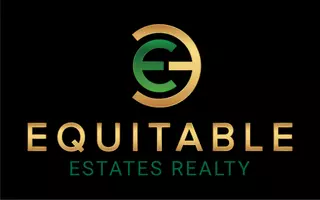
UPDATED:
10/22/2024 06:05 PM
Key Details
Property Type Single Family Home
Sub Type Single Family Residence
Listing Status Active
Purchase Type For Sale
Subdivision Surfside Club Estates
MLS Listing ID 7475354
Style Bungalow,Cottage
Bedrooms 2
Full Baths 2
Construction Status Resale
HOA Fees $300
HOA Y/N No
Originating Board First Multiple Listing Service
Year Built 1992
Annual Tax Amount $2,474
Tax Year 2024
Lot Size 0.620 Acres
Acres 0.62
Property Description
Location
State GA
County Hall
Lake Name None
Rooms
Bedroom Description Master on Main,Oversized Master
Other Rooms Garage(s), Storage, Workshop
Basement Exterior Entry
Main Level Bedrooms 1
Dining Room Open Concept
Interior
Interior Features High Ceilings, High Ceilings 9 ft Lower, High Ceilings 9 ft Main, High Ceilings 9 ft Upper, Tray Ceiling(s), Wet Bar
Heating Central, Forced Air
Cooling Ceiling Fan(s), Central Air
Flooring Ceramic Tile, Laminate
Fireplaces Number 2
Fireplaces Type Factory Built, Gas Log, Gas Starter, Living Room, Master Bedroom
Window Features None
Appliance Dishwasher, Other
Laundry In Kitchen, Other
Exterior
Exterior Feature Balcony, Gas Grill, Other, Private Yard
Garage Garage, Garage Faces Side
Garage Spaces 2.0
Fence None
Pool None
Community Features Lake
Utilities Available Cable Available, Electricity Available, Natural Gas Available, Phone Available, Water Available
Waterfront Description None
View Trees/Woods
Roof Type Composition
Street Surface Paved
Accessibility None
Handicap Access None
Porch Deck, Enclosed, Front Porch, Rear Porch, Screened, Side Porch
Parking Type Garage, Garage Faces Side
Private Pool false
Building
Lot Description Private, Sloped, Wooded
Story Two
Foundation Concrete Perimeter
Sewer Septic Tank
Water Shared Well
Architectural Style Bungalow, Cottage
Level or Stories Two
Structure Type Cedar,Wood Siding
New Construction No
Construction Status Resale
Schools
Elementary Schools White Sulphur
Middle Schools East Hall
High Schools East Hall
Others
HOA Fee Include Water
Senior Community no
Restrictions false
Ownership Fee Simple
Financing no
Special Listing Condition None

GET MORE INFORMATION





