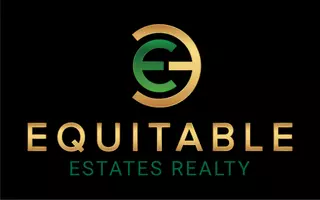
UPDATED:
10/07/2024 06:54 PM
Key Details
Property Type Single Family Home
Sub Type Other
Listing Status Active
Purchase Type For Rent
Square Footage 1,223 sqft
Subdivision The Lofts At 5300
MLS Listing ID 7450800
Style Loft
Bedrooms 2
Full Baths 2
HOA Y/N No
Originating Board First Multiple Listing Service
Year Built 2005
Available Date 2024-11-01
Lot Size 0.330 Acres
Acres 0.33
Property Description
Location
State GA
County Dekalb
Lake Name None
Rooms
Bedroom Description Split Bedroom Plan
Other Rooms None
Basement None
Main Level Bedrooms 2
Dining Room Open Concept
Interior
Interior Features Bookcases, Elevator, Entrance Foyer, High Ceilings 10 ft Main, High Speed Internet, Low Flow Plumbing Fixtures, Walk-In Closet(s)
Heating Central, Electric, Forced Air
Cooling Ceiling Fan(s), Central Air
Flooring Ceramic Tile, Hardwood
Fireplaces Number 1
Fireplaces Type Family Room
Window Features Insulated Windows
Appliance Dishwasher, Disposal, Dryer, Electric Range, Electric Water Heater, Microwave, Refrigerator, Self Cleaning Oven, Washer
Laundry Laundry Room, Main Level
Exterior
Exterior Feature Balcony, Courtyard, Garden, Gas Grill, Tennis Court(s)
Garage Assigned, Attached, Covered
Fence None
Pool Gunite, Private
Community Features Business Center, Clubhouse, Fitness Center, Gated, Homeowners Assoc, Near Public Transport, Near Shopping, Pool, Public Transportation, Tennis Court(s)
Utilities Available Cable Available, Electricity Available, Sewer Available, Underground Utilities
Waterfront Description None
View Other
Roof Type Other
Street Surface Asphalt
Accessibility Accessible Doors, Accessible Elevator Installed, Accessible Entrance, Accessible Hallway(s)
Handicap Access Accessible Doors, Accessible Elevator Installed, Accessible Entrance, Accessible Hallway(s)
Porch None
Parking Type Assigned, Attached, Covered
Total Parking Spaces 2
Private Pool true
Building
Lot Description Landscaped, Level
Story One
Architectural Style Loft
Level or Stories One
Structure Type Stucco
New Construction No
Schools
Elementary Schools Huntley Hills
Middle Schools Chamblee
High Schools Chamblee Charter
Others
Senior Community no
Tax ID 18 299 19 118

GET MORE INFORMATION





